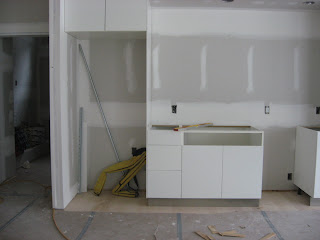
The windows are all in except one that is being moved to a different location and 2 that have just been ordered.
The rough-in for the plumbing is almost complete and we have a walk through with the electrician on Monday. Last Saturday we spent almost half the day with Nic at Green Mountain Electric supply figuring out our lighting plan — about 90% LED and mostly flush mount or cans. Except for the light over the dining table:

And the one in the staircase to the second floor:

The foot pedals for the 1/2 bath sink are in too and Michael is very happy. Here, he demonstrates the proper technique for use.

The gas stove is in place and being vented. Took awhile to find a style that we liked. We found this one at fiammaus.com

I spent a few hours today deciding on tile — mostly subway tile stacked vertically so that all the tiles align — looks more modern that way.
We’re back out tomorrow to do some preplanning before our walk through with Don Schroder (the electrical sub contractor) and Jeremy.




















