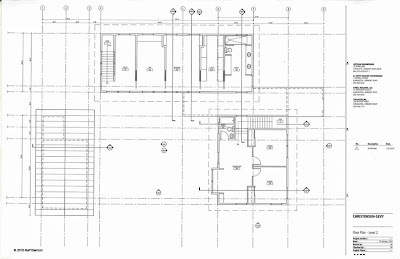
I believe we are going with a foot pedal faucet in the first floor bathroom. Yes, like at the doctor/dentist’s office. I’d love these for all sinks but I guess we will limit it to one.


Here are some quotes I picked up from various websites about why Foot Pedal Faucets Rule:
“Here is a gadget that is almost a must-use in most of the homes across the planet and one wonders why more people are not using this with amount of scarcity that we are facing regarding the fresh water resources available. The Foot Pedal faucet Controllers at your sink allow you to control the flow of the water from your tap using nothing but your feet. They allow you to precisely control both the speed and the duration. They are obviously as simple to use as your toothbrush and it might also give you some early practice with your car accelerators.
Foot pedal faucet controllers allow you to control a faucet hands-free. These devices are efficient and hygienic. You can reduce water use by 50% using pedal controllers, and if it’s hot water, you’ll be saving powertoo. At a sink, you control the flow of a faucet with a pedal much like the accelerator in a car. It’s easier to turn off the faucet when you are brushing your teeth, shaving, or doing the dishes. In a four-person household, the use of pedal controllers in the kitchen alone can save up to 7500 gallons of water annually, as well as conserve the energy needed to heat those gallons.
Hand-free faucet controllers also guard against the transfer of bacteria between faucet fixtures and hand. They are particularly useful when your hands have paint or soil on them. Pedal controllers can be installed relatively easily under the sink and hopefully they will be used more from now on.
The foot-pedal faucet in our bathroom is really a new application of an existing technology used mostly in the medical field. For us, it was a great way to reduce our water usage, to reinforce the clean modern lines of the bathroom, and to make the sink more fun to use.”
“In addition to its novelty and the interest it draws, this pedal-valve system does some pretty cool things. It allows us to use only the water we need and saves a great deal of water we’d otherwise waste, which stretches both our money and our limited resources. Functionally, it keeps more water and soap bubbles off the countertop because we no longer have to reach beyond the sink basin to operate the controls. And aesthetically, it keeps the countertop a little less cluttered for a cleaner look.
Using the pedals is entirely intuitive: You step on the pedal and the water flows; you lift your foot and the water stops. To get warm water, you push both cold and hot pedals at the same time (it’s not as awkward as you might think). So without a second thought, it’s easy to staunch the otherwise constant flow of water down the drain while brushing teeth or washing hands. If you’re a parent, you’ll save your voice because there will be no need to scold the kids for wasting water while at the sink.”
























